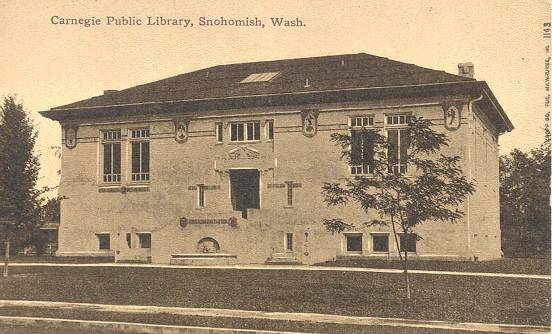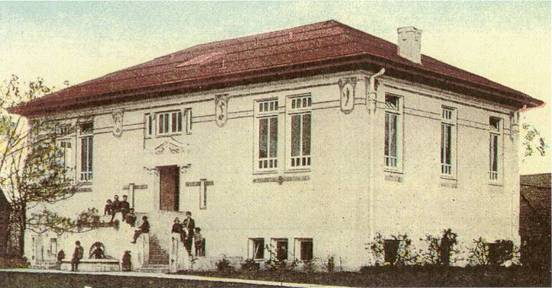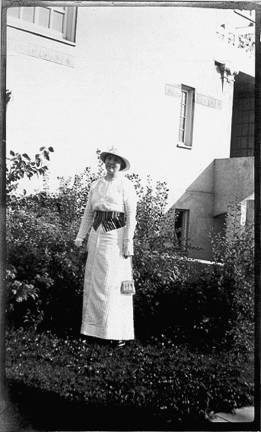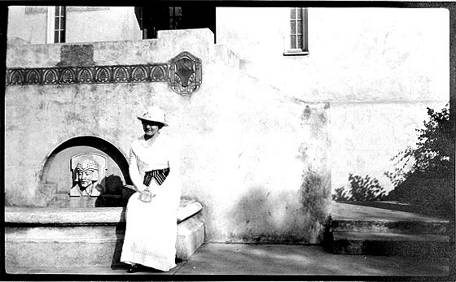Historic Building Photos

Above, a historic view of the primary west facade of the original Carnegie Library. Decorative banding and crests, which appear in darker tone than the light wall color, are composed of inset and incised painted or glazed tiles. Wood windows and window trim are painted a similar tone as the walls. Note the simple landscape treatment of the front yard and walks. Source: City of Snohomish.
Below, a ca. 1915 oblique view of the original Carnegie Library, looking northeast. At this time, the roofing was a lapped membrane material, installed prior to the Mission style, clay roof tiles. Note the decorative treatment on the south chimney. Source: City of Snohomish.


Above, a historic view of a portion of the primary west facade of the Carnegie Library, ca. 1912. Source: The family album of Father Van de Walle, care of Maurice DeLoy.
Below, a historic detail view of the entry stair and fountain, ca. 1912. Source: The family album of Father Van de Walle, care of Maurice DeLoy.


Contact
Sent us Email at:
Mail us at:
Snohomish Carnegie Foundation
313 Avenue D
Snohomish, WA 98290